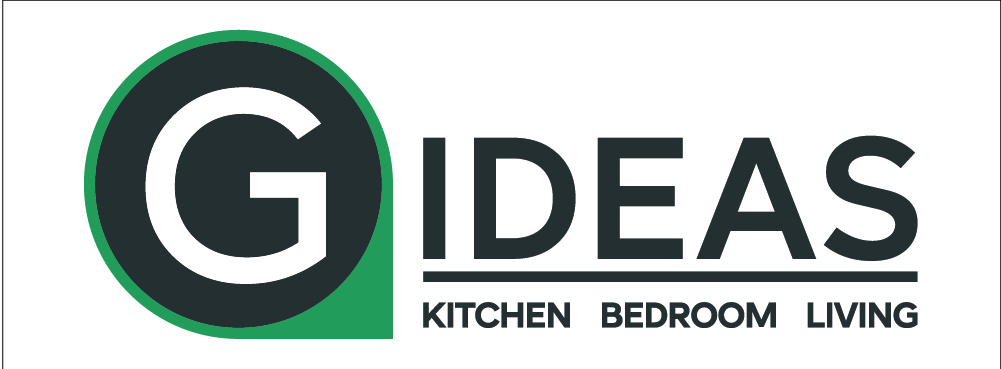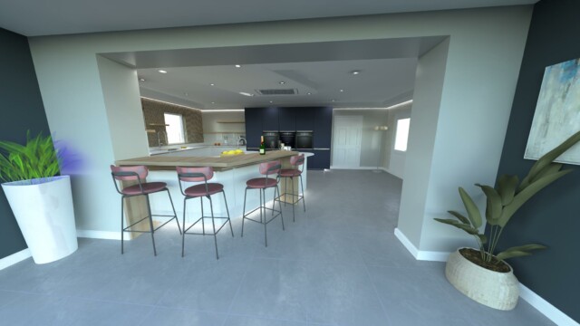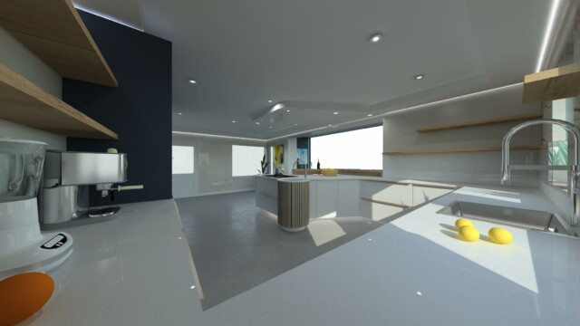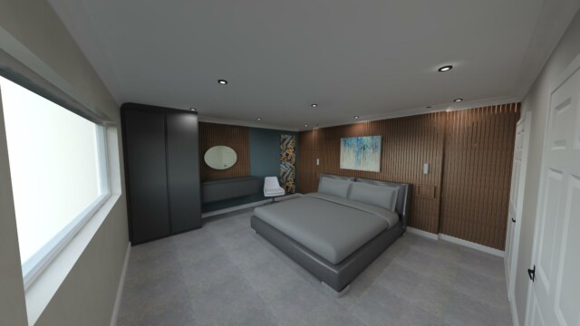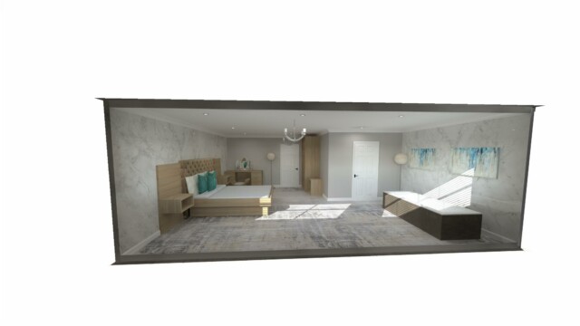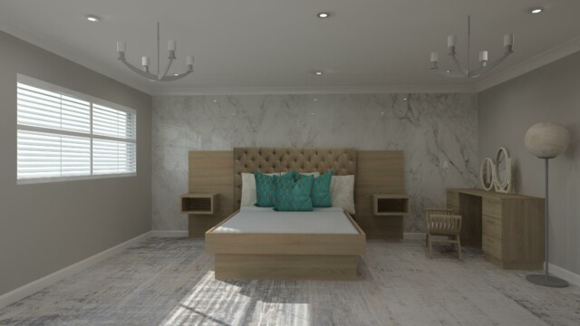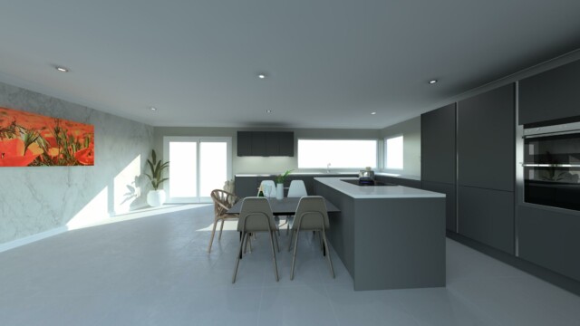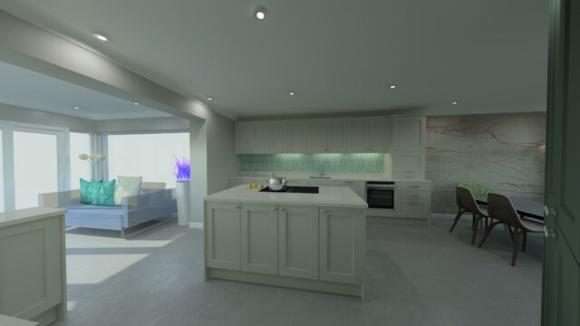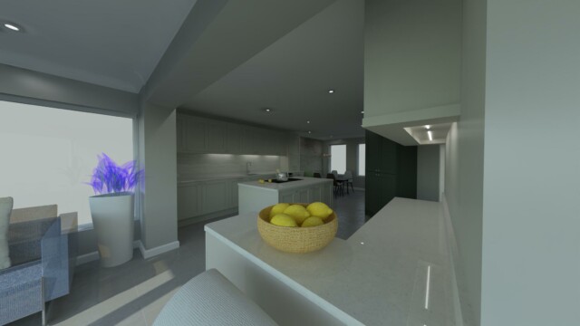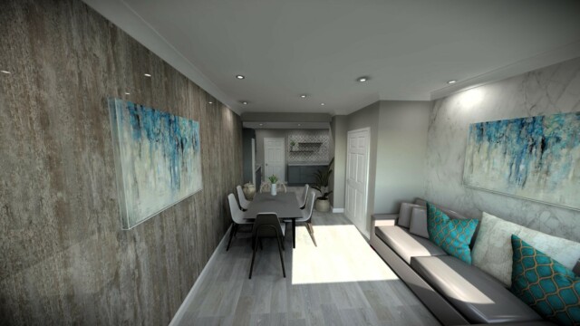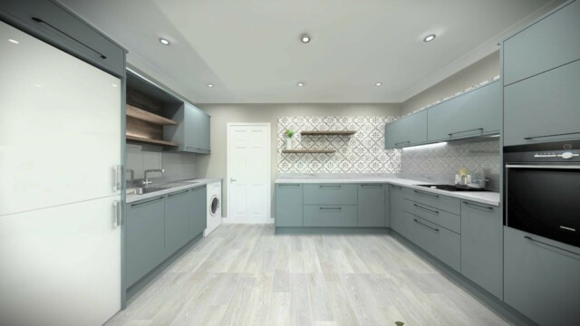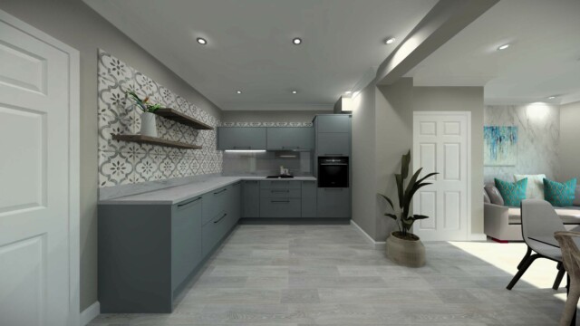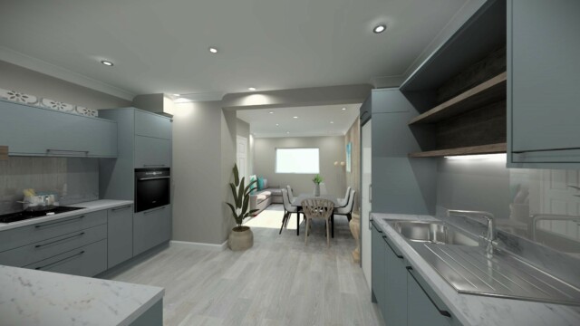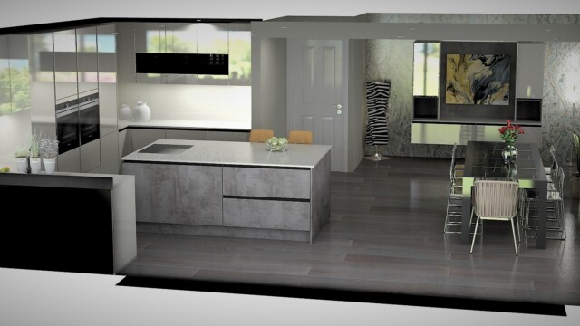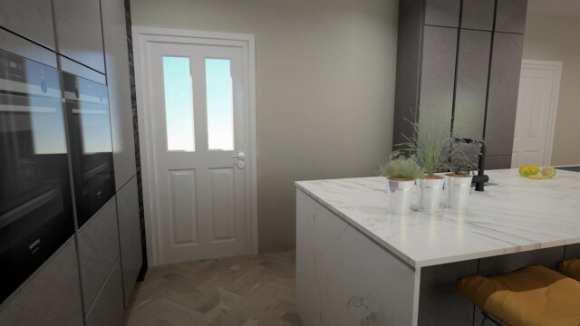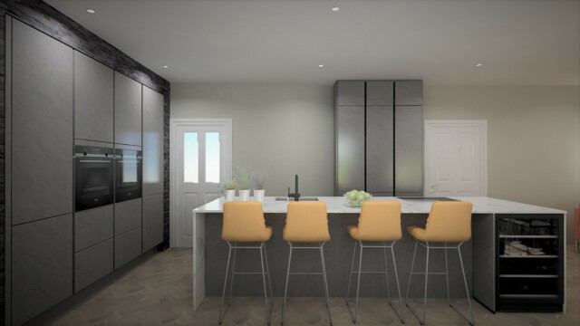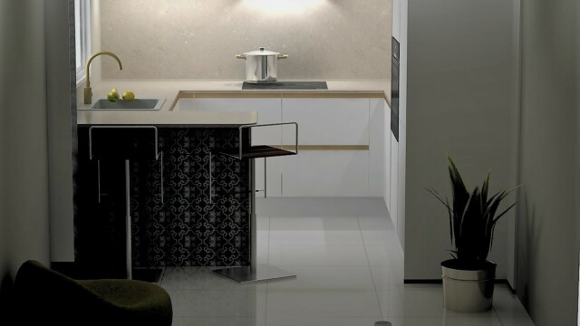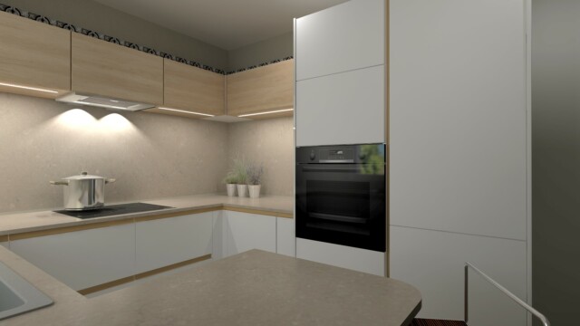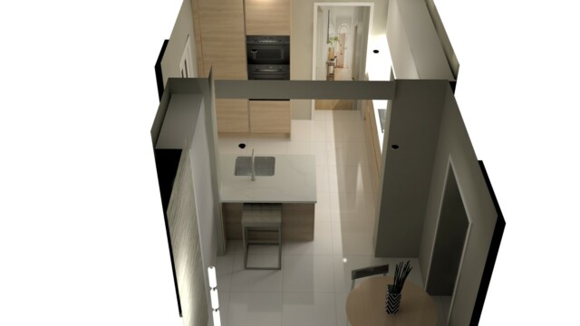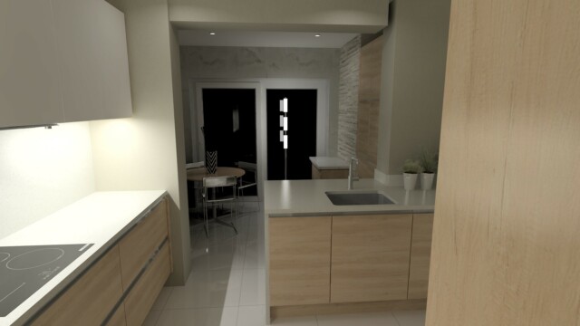3D CAD illustration in HD
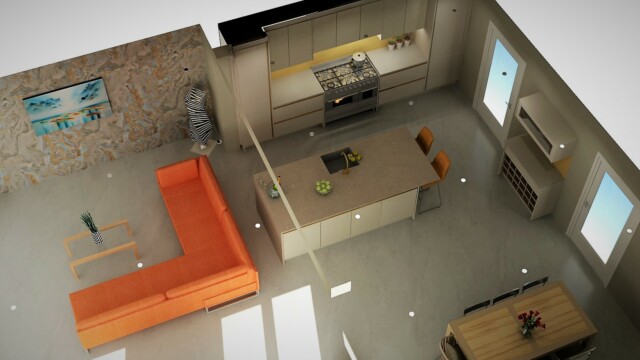
3D HD illustration of a kitchen and living space.
A G ideas 3D/HD CAD illustration of a kitchen and living space.
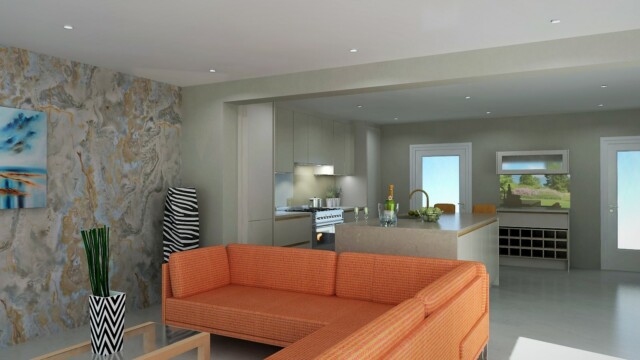
3D HD illustration of a kitchen and living space.
A G ideas 3D/HD CAD illustration of a kitchen and living space.
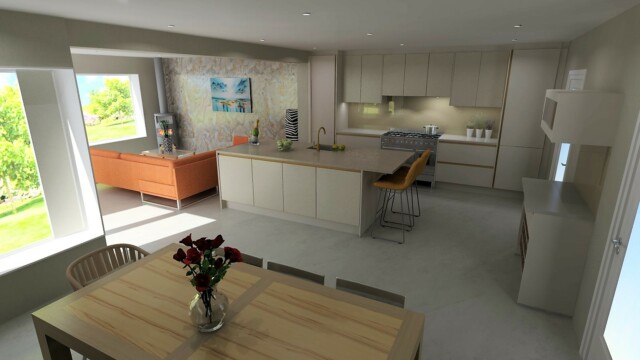
3D HD illustration of a kitchen and living space.
A G ideas 3D/HD CAD illustration of a kitchen and living space.
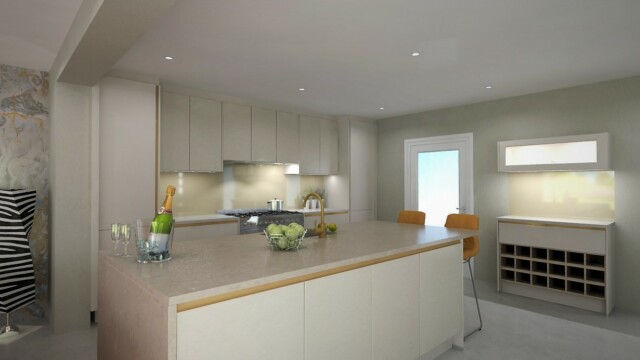
3D HD illustration of a kitchen and living space.
A G ideas 3D/HD CAD illustration of a kitchen and living space.
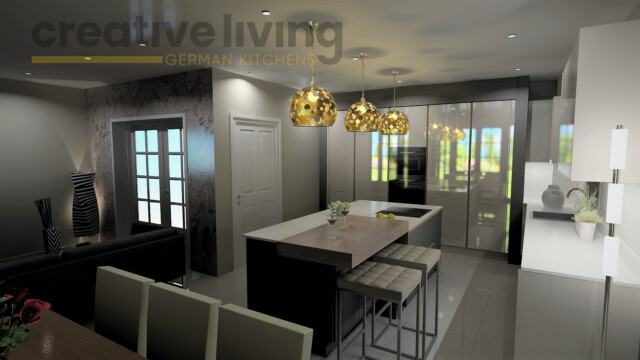
3D HD illustration of a kitchen for Creative Living.
A G ideas 3D/HD CAD illustration of a kitchen created for Creative Living.
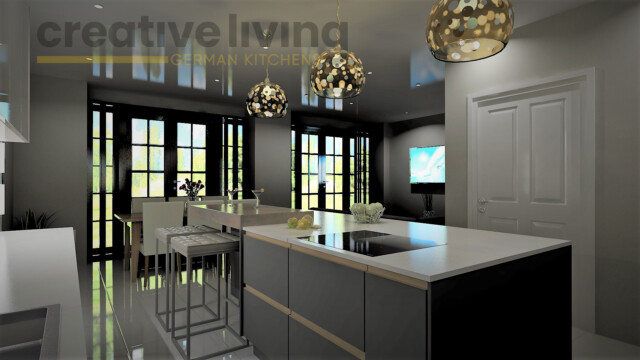
3D HD illustration of a kitchen for Creative Living.
A G ideas 3D/HD CAD illustration of a kitchen created for Creative Living.
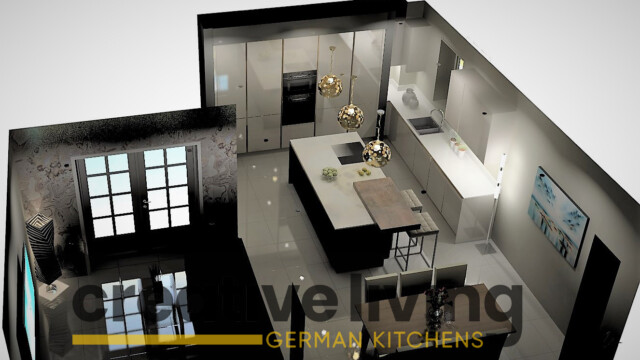
3D HD illustration of a kitchen for Creative Living.
A G ideas 3D/HD CAD illustration of a kitchen created for Creative Living.
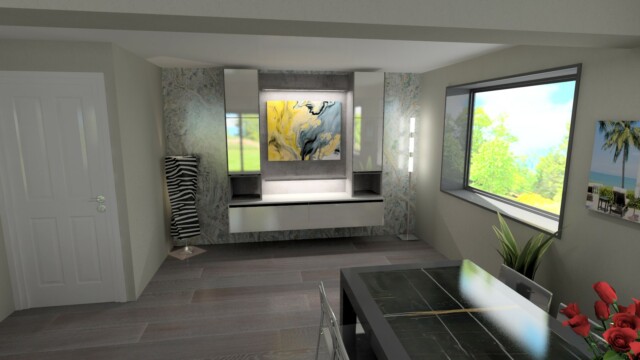
3D HD illustration of a kitchen and living space.
A G ideas 3D/HD CAD illustration of a kitchen and living space.
Prev
Next
Here you can see recent examples of G idea’s CAD design. This is 3D design to allow our clients to visualise the finished project. These designs ranges from large modern kitchens to small cosier settings. You can view examples across Kitchen, bedroom and Living spaces.
Category:
3D-HD Illustration
Share on:
